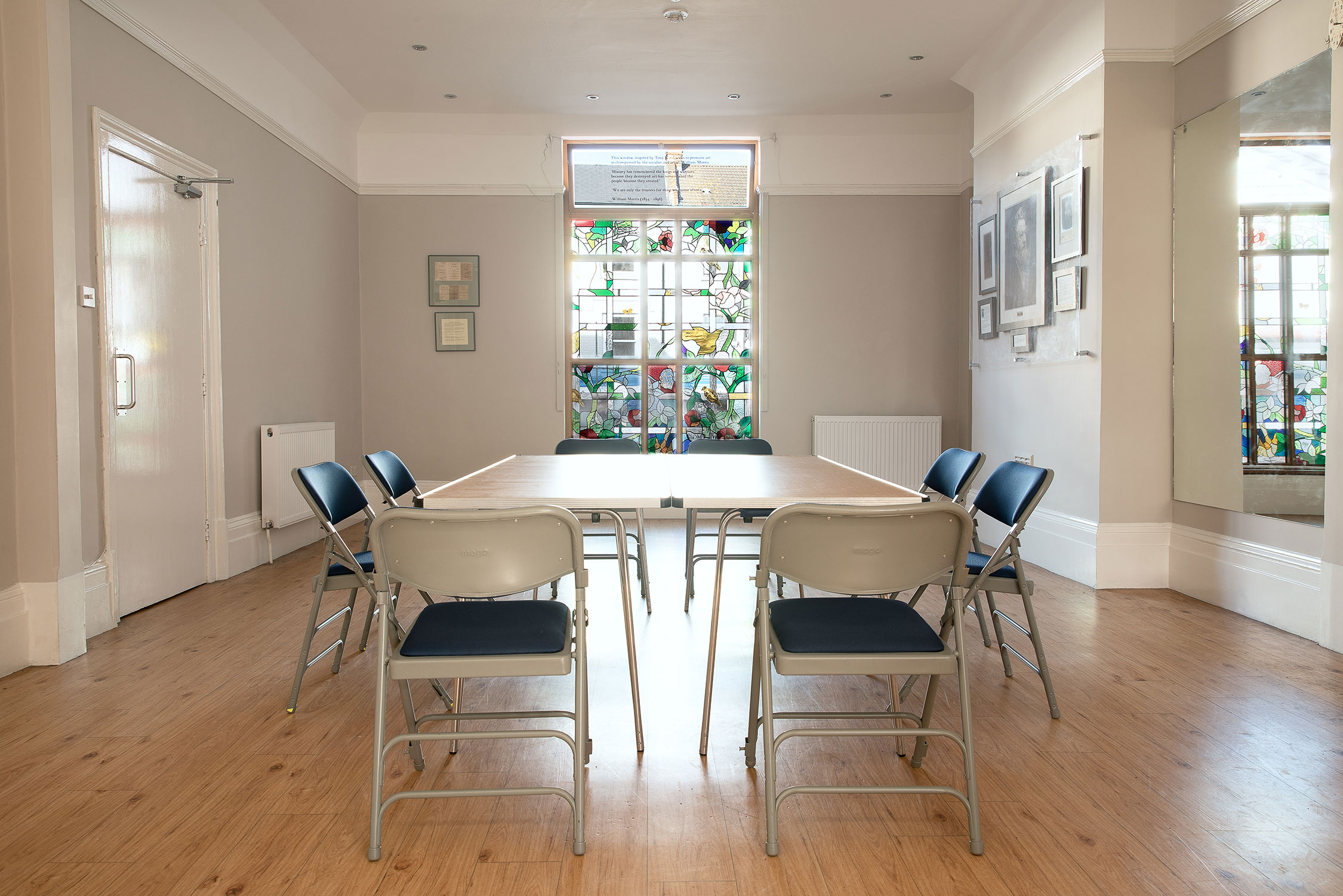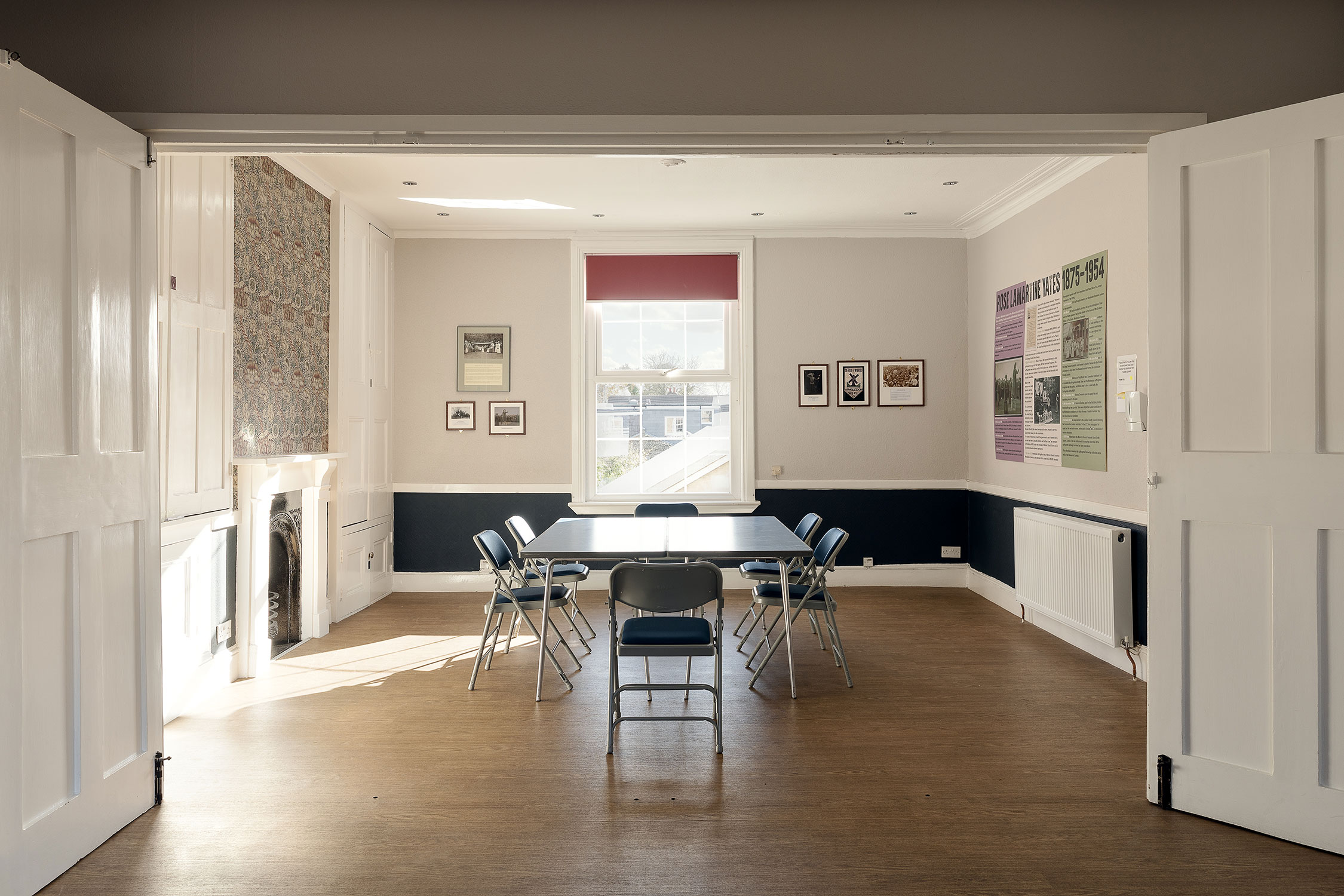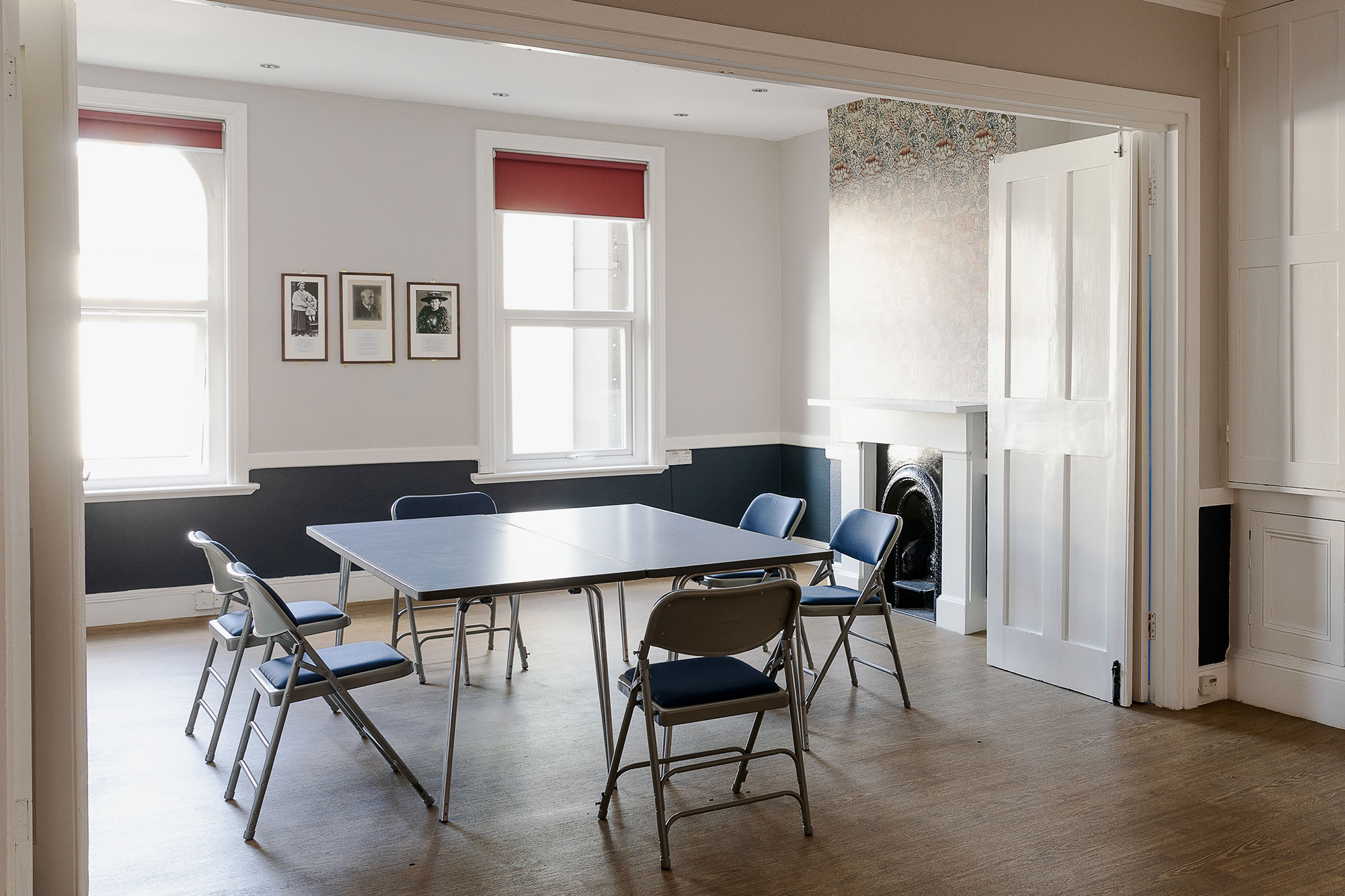Our Rooms For Hire
We have four meeting rooms available for hire, as well as a shared kitchen. PLEASE NOTE THE HOUSE CANNOT BE USED FOR PARTIES OF ANY KIND. More photos of the House and Rooms can be viewed via the “Photos of the House” tab on the menu bar above.
Room 1 – The Tony Kane Room
This large room (8.3m x 4.5m/27¼ft x 8¾ft + room width platform 2m/6½ft in depth) can seat 50 persons and stands 60. We sometimes describe it as our “signature room” for the house and it is situated on the upper ground floor immediately on the left as you come into the building. There is small raised stage, a ceiling-mounted projector and screen and a whiteboard. It is suitable for a range of functions and activities, from large group meetings to dancing (for which it has appropriate mirrors and flooring).
Note: this room has good access for those with mobility impairments (with an external access-friendly lift) and on the same floor there is an access-friendly toilet.

Room 3 – The Maisie Carter Room
Situated on the second floor, this room can seat 15 people and is perfect for meetings, discussion groups or teaching purposes. This room has a whiteboard.
Please note that rooms 3 and 4 can be opened into one room if you need a larger space. (Currently, these rooms must be booked together, creating a space of 8.6m x 4.5m/28½ft x 8¾ft.)

Room 4 – The Rose Lamartine Yates Room
Situated on the second floor, this room can seat 15 people and is perfect for meetings, discussion groups or teaching purposes. This room has a ceiling-mounted screen and projector.
Please note that rooms 3 and 4 can be opened into one room if you need a larger space. (Currently, these rooms must be booked together, creating a space of 8.6m x 4.5m/28½ft x 8¾ft.)

Room 7 – The Tom Braddock Room
Situated on the third floor, this room is suitable for dancing and has appropriate mirrors and wall-mounted ballet barres. The room, measuring 6.9m x 4.2m/22¾ft x 13¾ft, also has a whiteboard and can seat 25 for seminars/teaching purposes.

